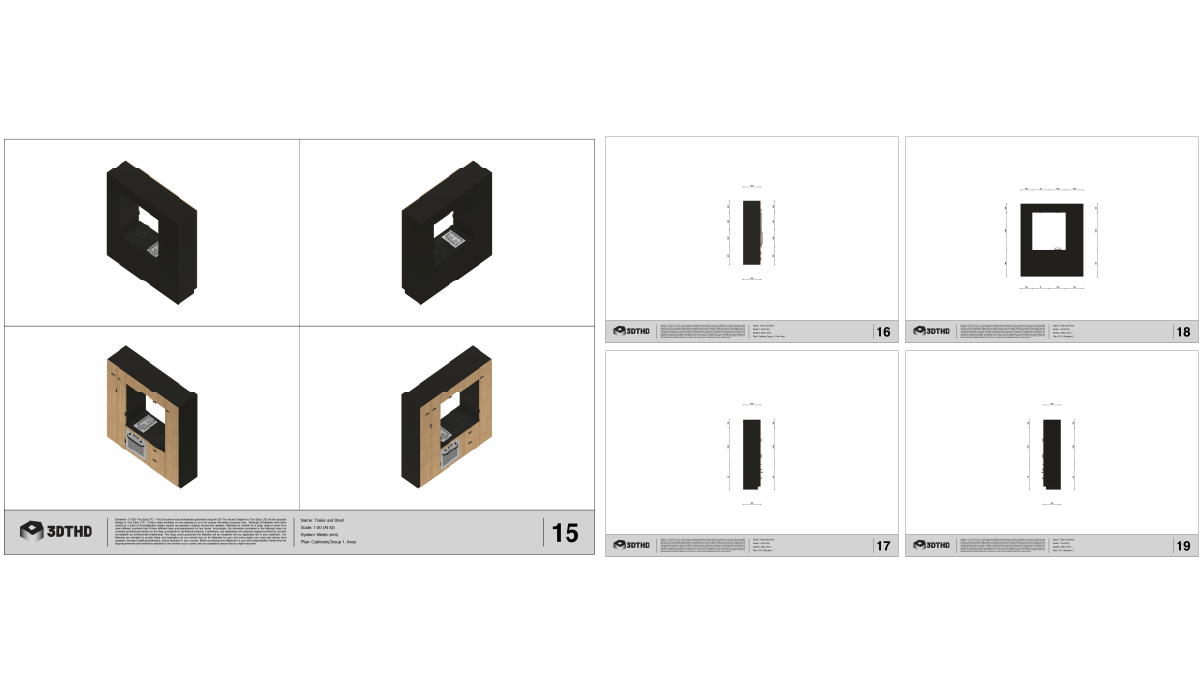Plan Settings
Plan Settings is in the top section in the Advanced Cabinetry Tool on your right of the screen.
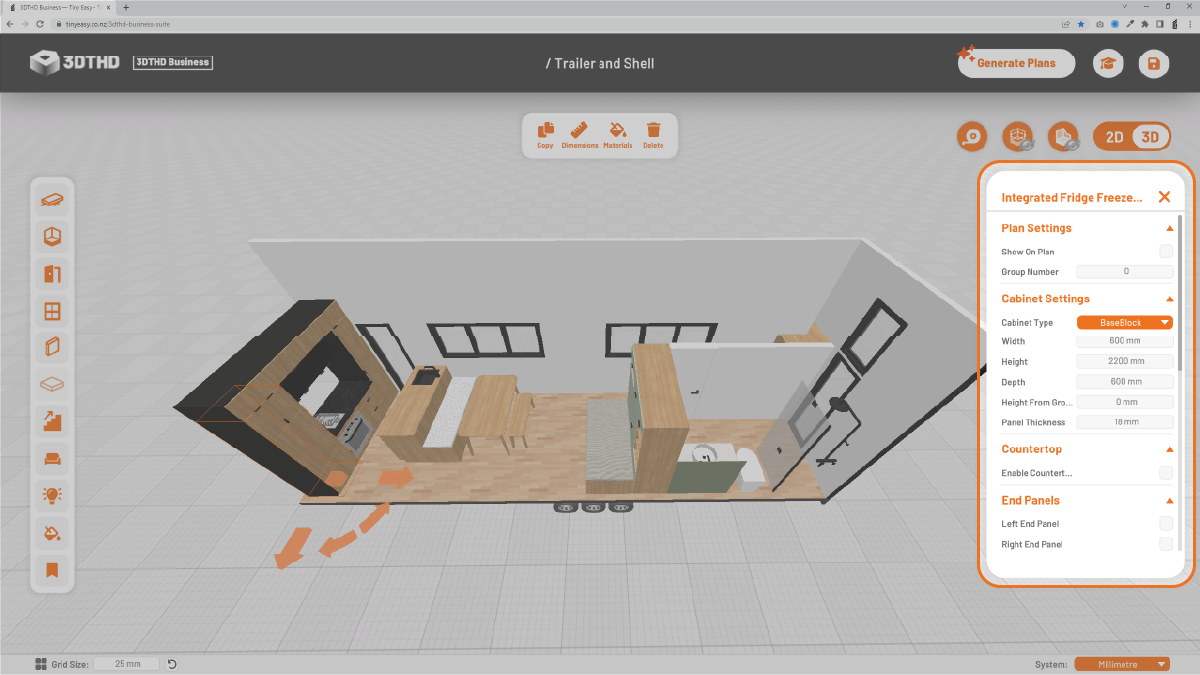
Show On Plan
The components placed in the tiny house are smart objects, meaning that 3DTHD understands what properties you have input. Our smart Generate Plans tool automatically drafts the plans for you based on the properties you have specified, saving you hours of drafting. Yay!
Cabinetry components can generate Cabinetry Plans. To show a cabinet in the Cabinetry Plans, check the "Show On Plan" tickbox.
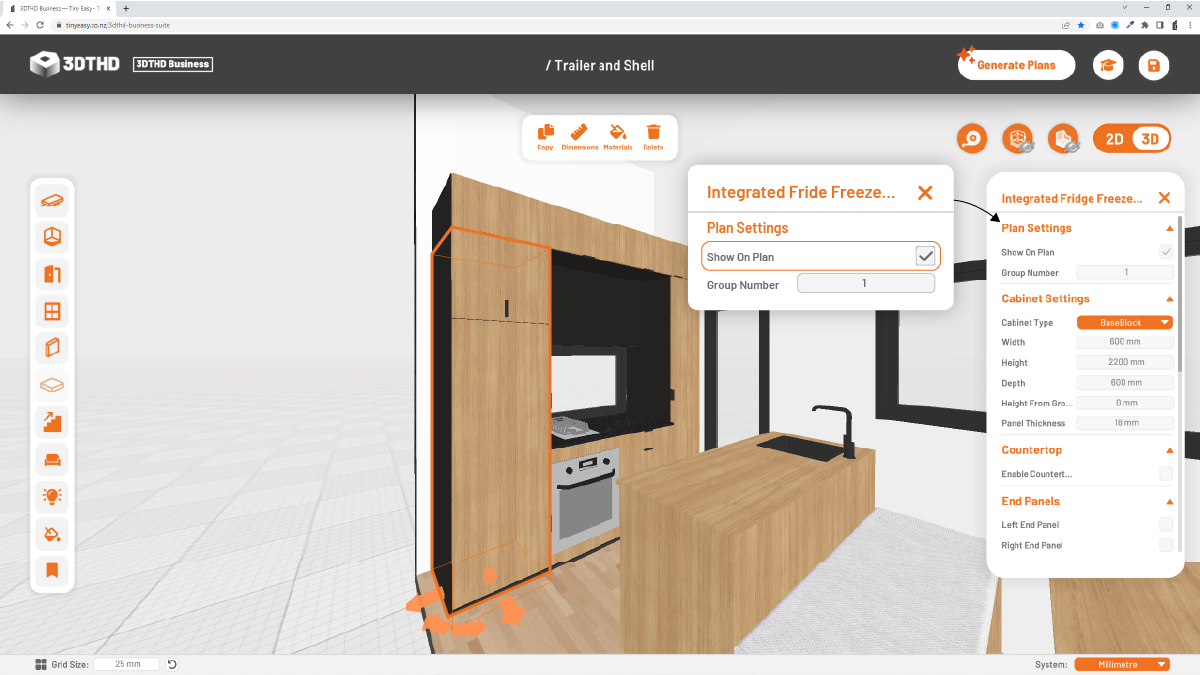
Group Number
Cabinet components are usually placed next to each other to form a group of cabinets like a row of kitchen cabinets, an office, a storage wall or a laundry.
To create logical Cabinetry Plans, you should group all cabinets together that are connected in your design.
E.g. This row of kitchen cabinets features:
- An Integrated Fridge
- Overhead Cupboards
- Oven & Cooktop
- 3 Drawer Cabinet
- Pullout Pantry
- Sink Cabinet
- Double Dishdrawer Cabinet
- 2x Wine Rack Cabinet
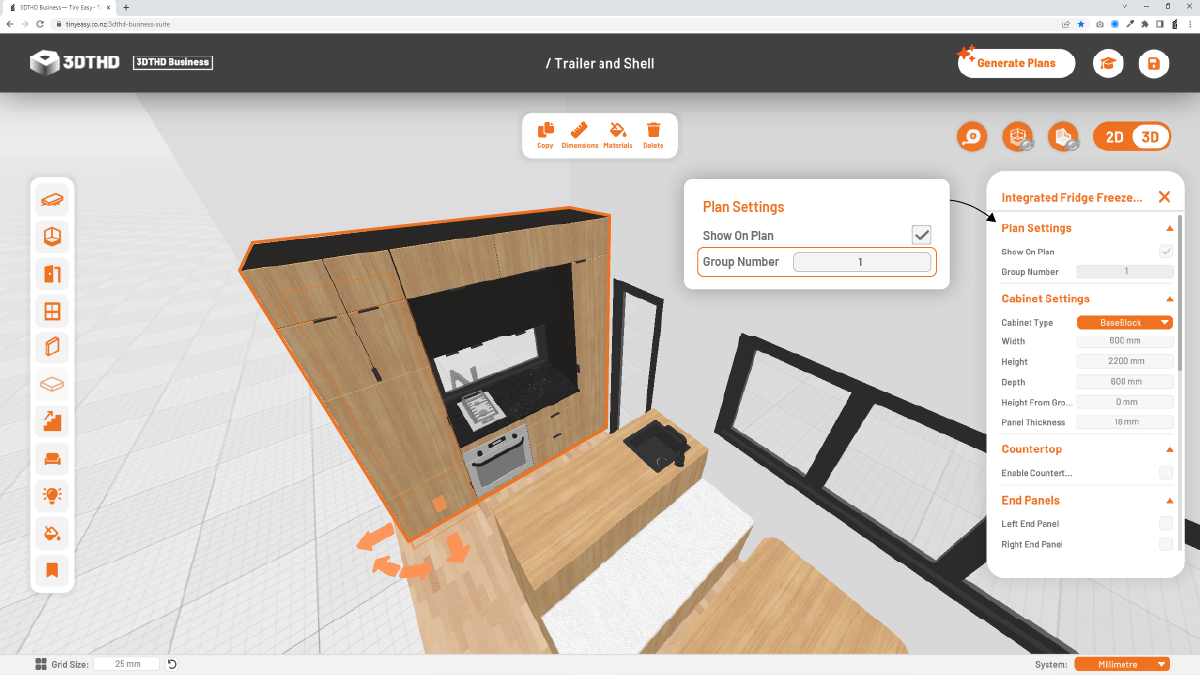
Select each individual cabinet and add it to the same Cabinet Group, in this case, "Group 1".
Make sure to check the "Show On Plan" checkbox option to ensure that it will be exported.
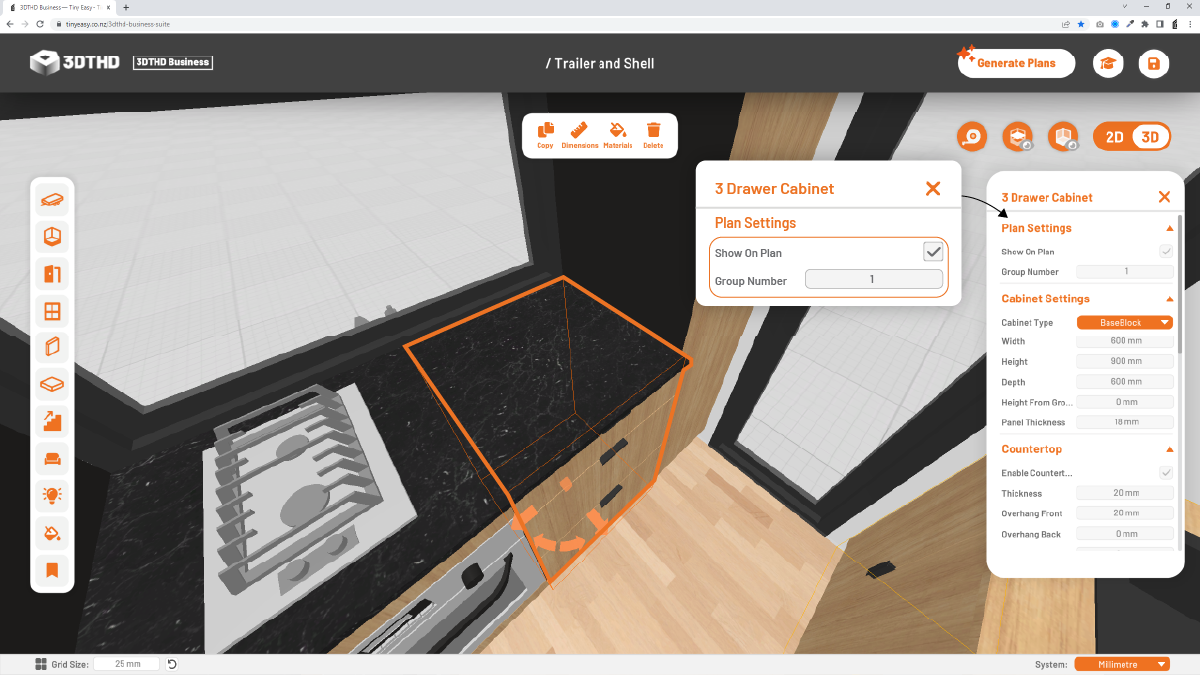
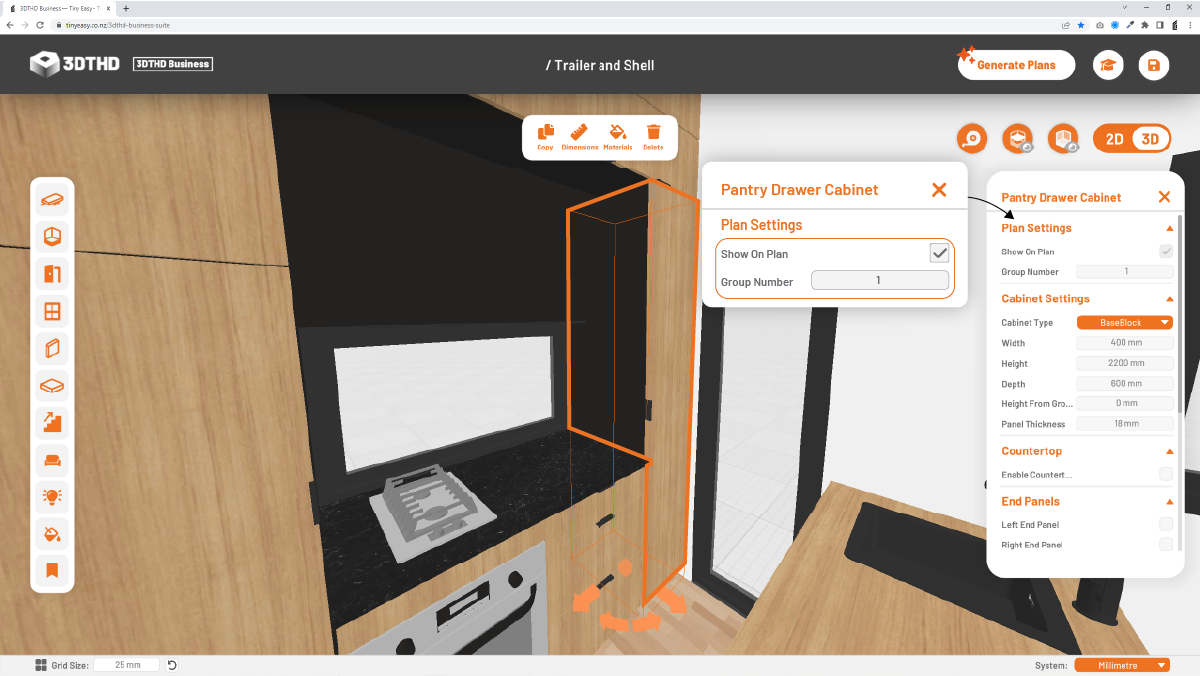
When you're ready to Generate Plans for your design, the Cabinetry Plans of this group will be added to the export, including:
- 4 Axonometrics
- 1 Plan View
- 4 Elevations
